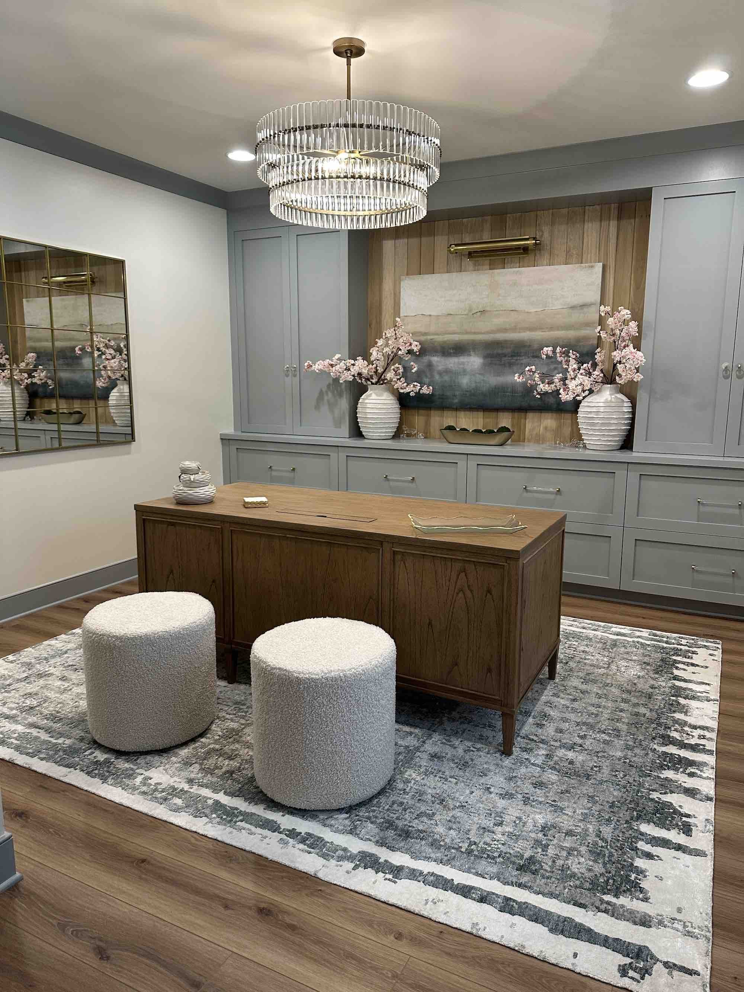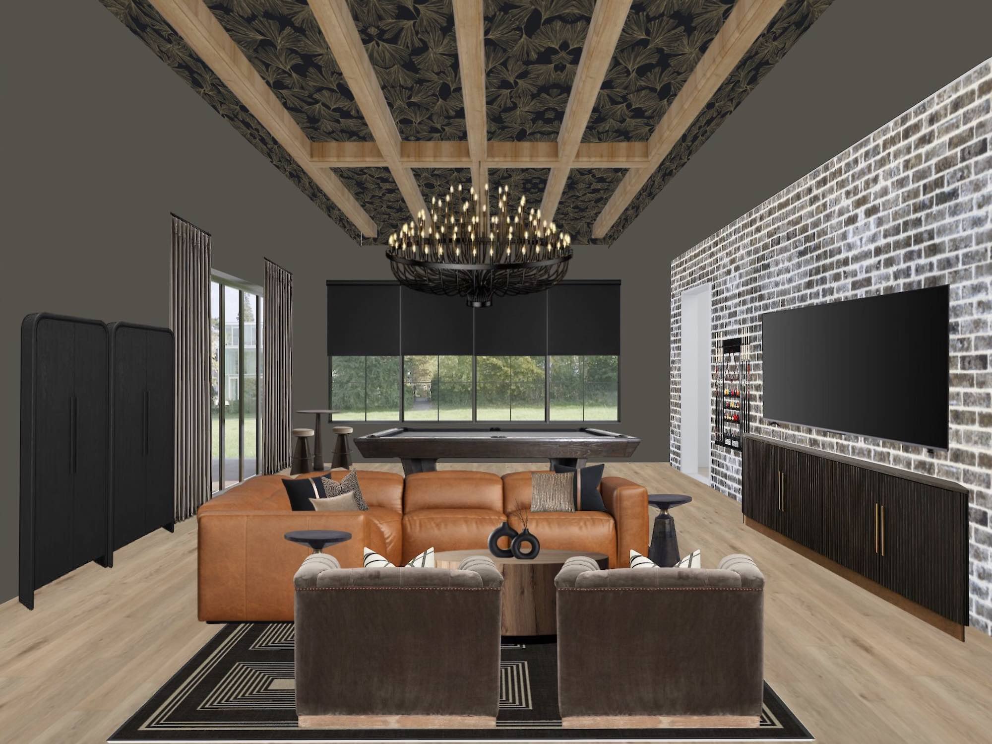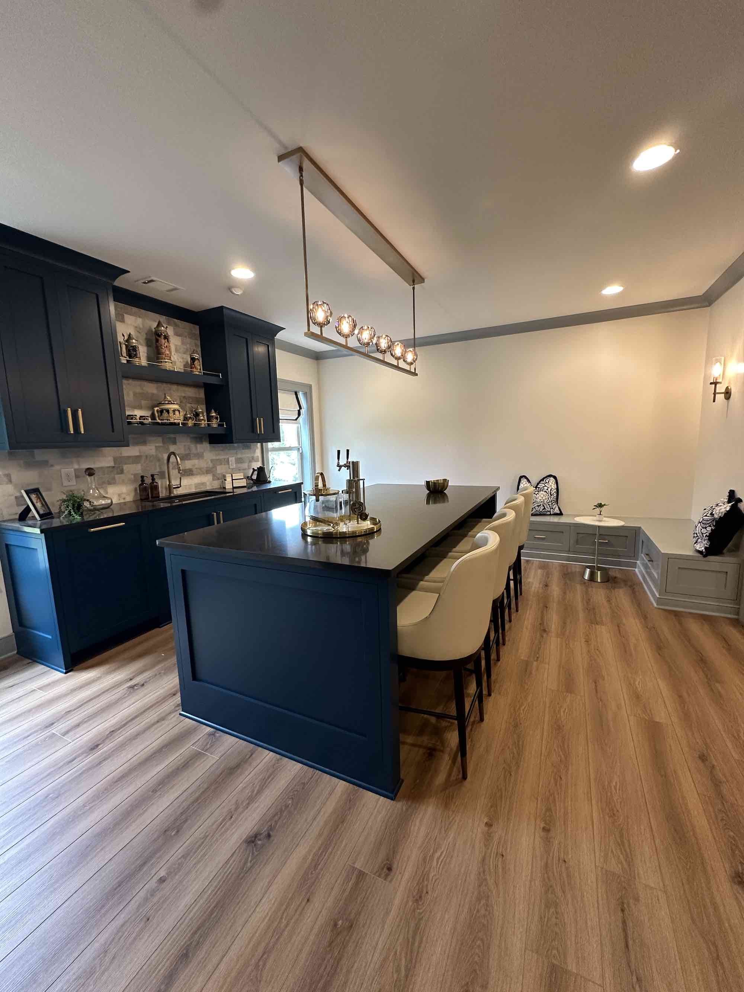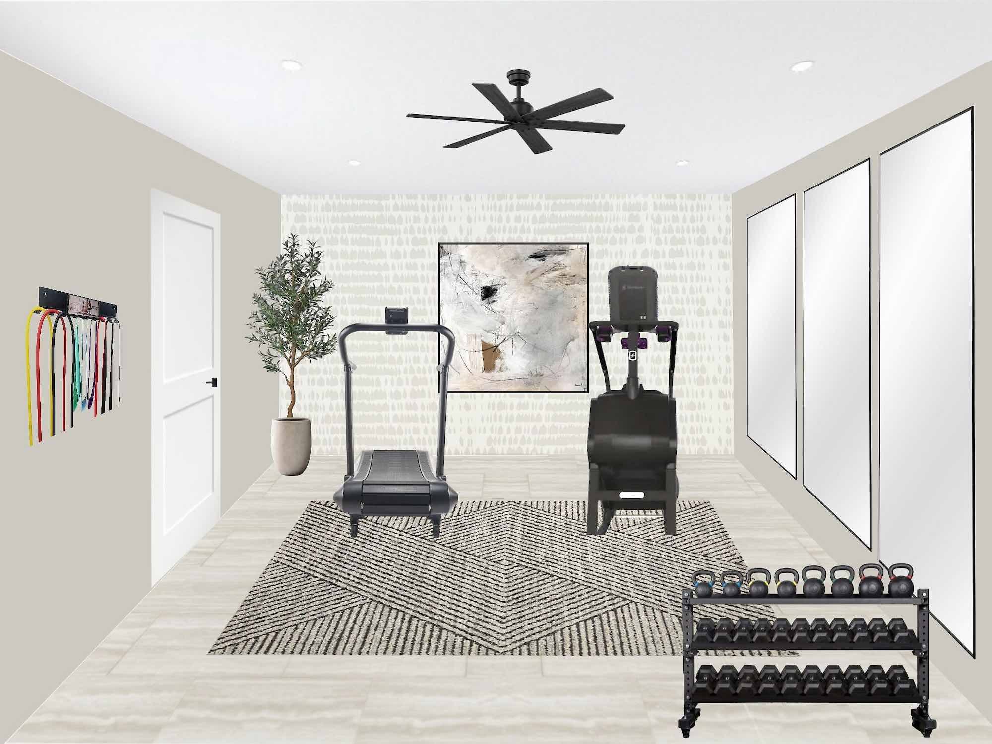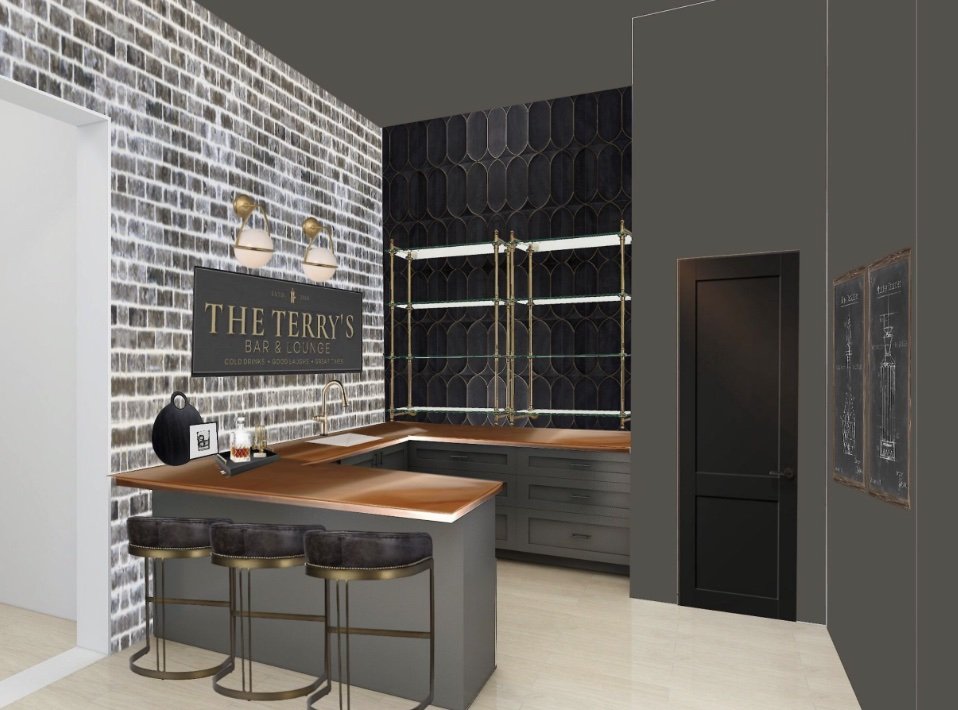Basement Renovation Package
Are you finishing or remodeling your basement? Our Basement Renovation Package is designed just for you! We’ll help you plan the perfect layout and provide a detailed floor plan for your contractor, ensuring the space is both functional and stylish.
This package includes a comprehensive floor plan, mapping out walls, flow, and key design elements to maximize every inch of your basement. Once the layout is set, we bring your vision to life with a stunning design that shows exactly how your finished space will look.
You'll also receive curated, shoppable links for every design element—lighting, hardware, tile, flooring, accent walls, and décor—so you can easily bring the plan to life. Plus, with 8 revision edits per space, we fine-tune every detail to align with your vision.
From big-picture planning to the final design touches, we’ve got you covered. Let’s transform your basement into a beautifully designed, functional space you’ll love!
_ _ _
Now available - Upgrade to 3D
Select Yes for Upgrade to 3D to add to your cart
My team and I will work with you one-on-one to bring your dream home to life, complete with a 3D rendering of your actual basement. The 3D package gives you a full floor plan layout of your basement. Includes all the sizing for your items to show you exactly how the basement will look and feel. It’s the most accurate design for your vision that you can get. We are so excited to make this available for our Edesign packages! View more 3D here
Curious about this package? Visit our contact page to get in touch. We’d love to provide more details and answer any questions you may have. You can also send us email here: jess@jmilesdesign.com
Are you finishing or remodeling your basement? Our Basement Renovation Package is designed just for you! We’ll help you plan the perfect layout and provide a detailed floor plan for your contractor, ensuring the space is both functional and stylish.
This package includes a comprehensive floor plan, mapping out walls, flow, and key design elements to maximize every inch of your basement. Once the layout is set, we bring your vision to life with a stunning design that shows exactly how your finished space will look.
You'll also receive curated, shoppable links for every design element—lighting, hardware, tile, flooring, accent walls, and décor—so you can easily bring the plan to life. Plus, with 8 revision edits per space, we fine-tune every detail to align with your vision.
From big-picture planning to the final design touches, we’ve got you covered. Let’s transform your basement into a beautifully designed, functional space you’ll love!
_ _ _
Now available - Upgrade to 3D
Select Yes for Upgrade to 3D to add to your cart
My team and I will work with you one-on-one to bring your dream home to life, complete with a 3D rendering of your actual basement. The 3D package gives you a full floor plan layout of your basement. Includes all the sizing for your items to show you exactly how the basement will look and feel. It’s the most accurate design for your vision that you can get. We are so excited to make this available for our Edesign packages! View more 3D here
Curious about this package? Visit our contact page to get in touch. We’d love to provide more details and answer any questions you may have. You can also send us email here: jess@jmilesdesign.com
Are you finishing or remodeling your basement? Our Basement Renovation Package is designed just for you! We’ll help you plan the perfect layout and provide a detailed floor plan for your contractor, ensuring the space is both functional and stylish.
This package includes a comprehensive floor plan, mapping out walls, flow, and key design elements to maximize every inch of your basement. Once the layout is set, we bring your vision to life with a stunning design that shows exactly how your finished space will look.
You'll also receive curated, shoppable links for every design element—lighting, hardware, tile, flooring, accent walls, and décor—so you can easily bring the plan to life. Plus, with 8 revision edits per space, we fine-tune every detail to align with your vision.
From big-picture planning to the final design touches, we’ve got you covered. Let’s transform your basement into a beautifully designed, functional space you’ll love!
_ _ _
Now available - Upgrade to 3D
Select Yes for Upgrade to 3D to add to your cart
My team and I will work with you one-on-one to bring your dream home to life, complete with a 3D rendering of your actual basement. The 3D package gives you a full floor plan layout of your basement. Includes all the sizing for your items to show you exactly how the basement will look and feel. It’s the most accurate design for your vision that you can get. We are so excited to make this available for our Edesign packages! View more 3D here
Curious about this package? Visit our contact page to get in touch. We’d love to provide more details and answer any questions you may have. You can also send us email here: jess@jmilesdesign.com


